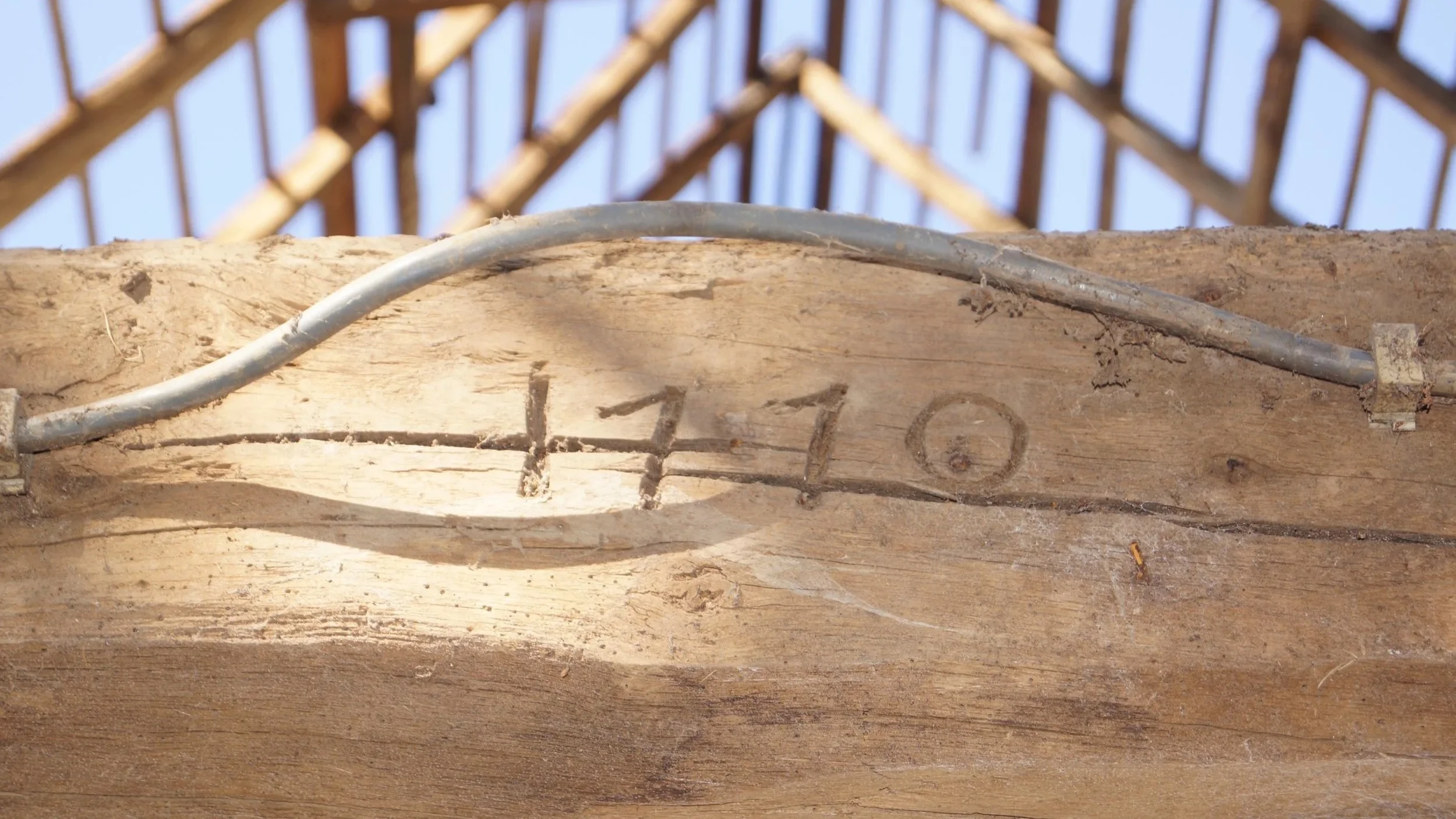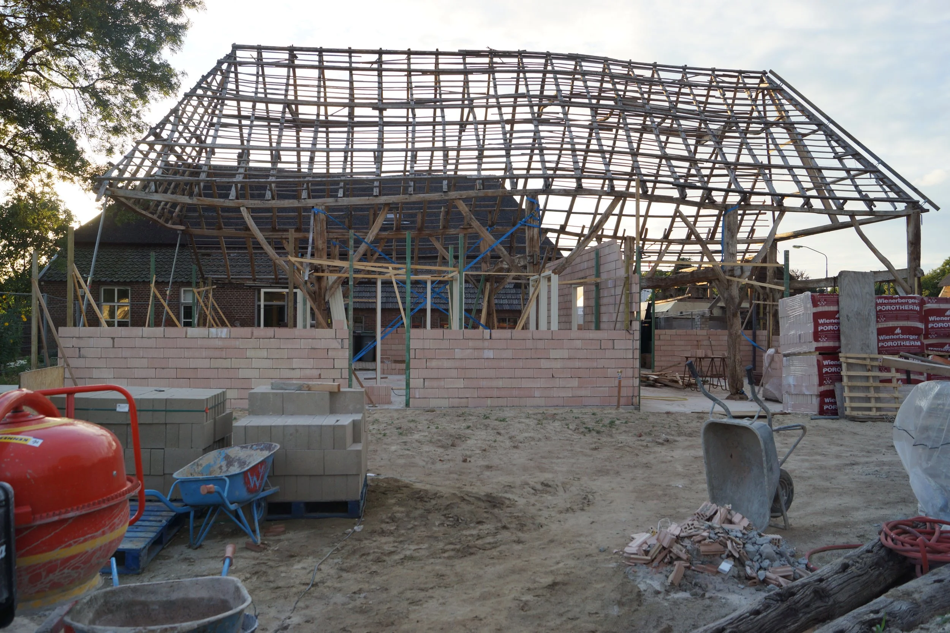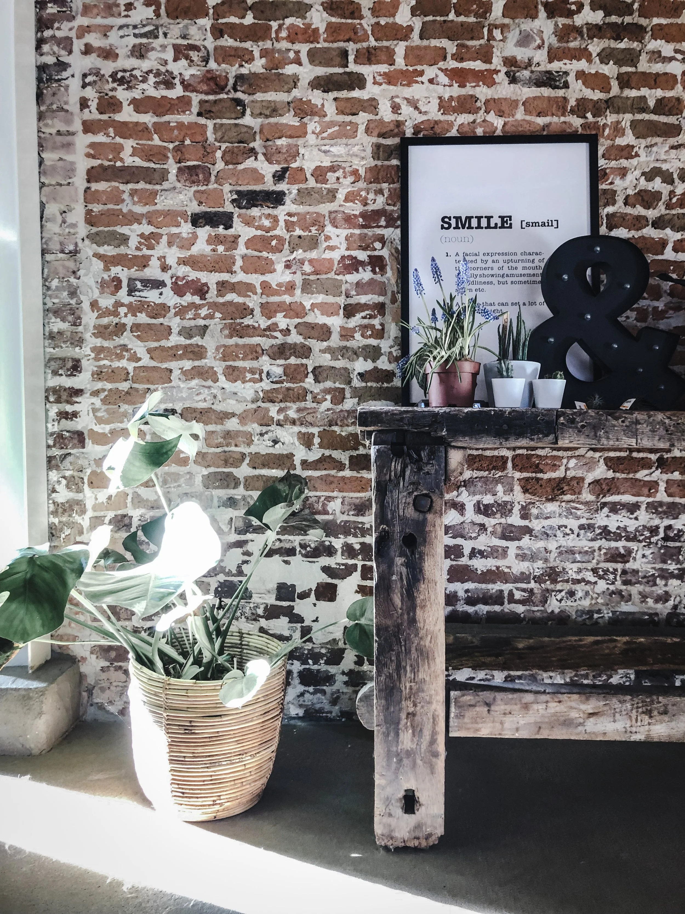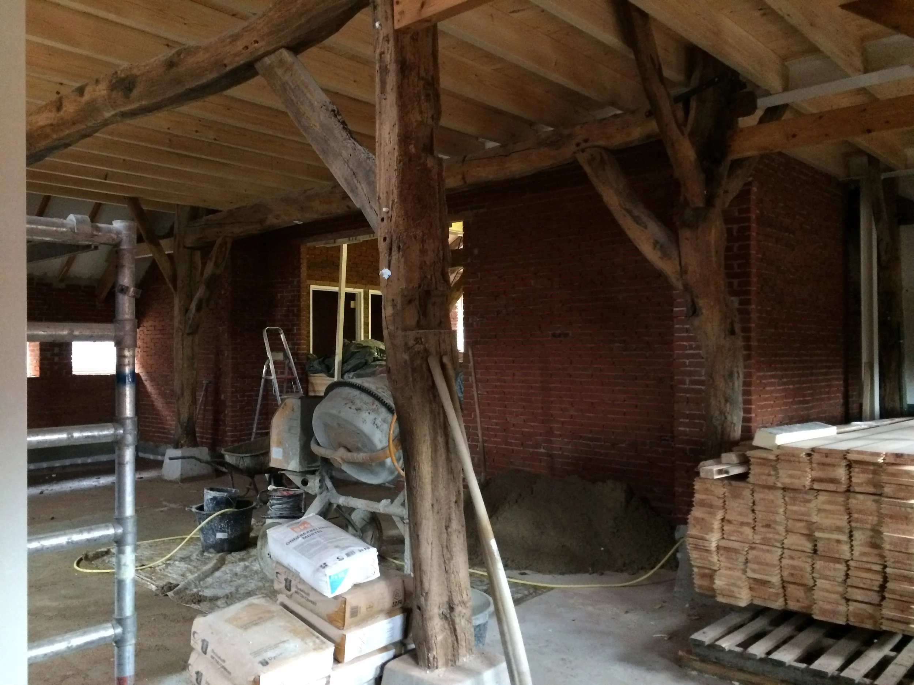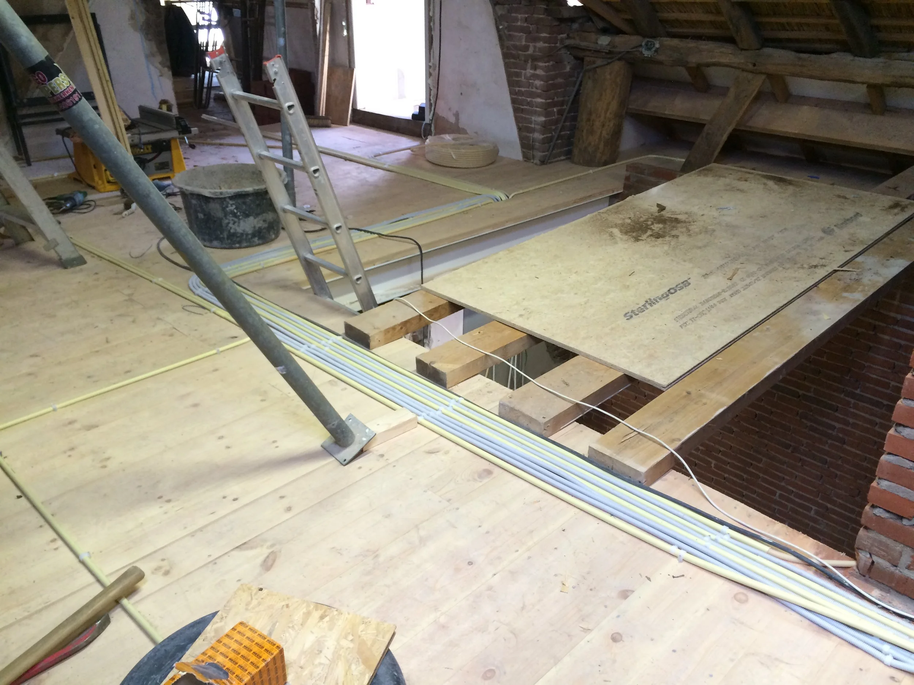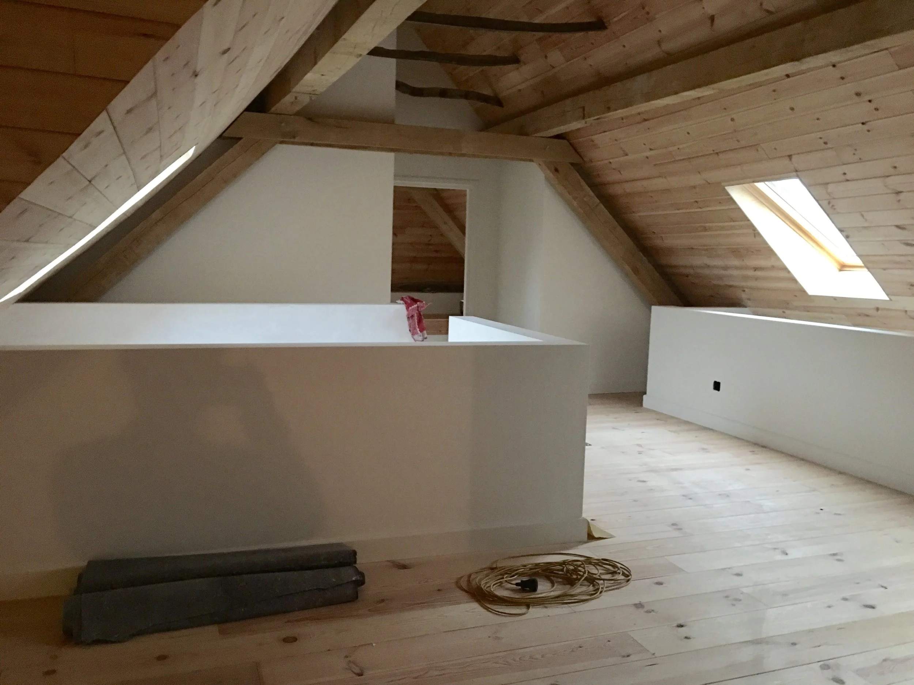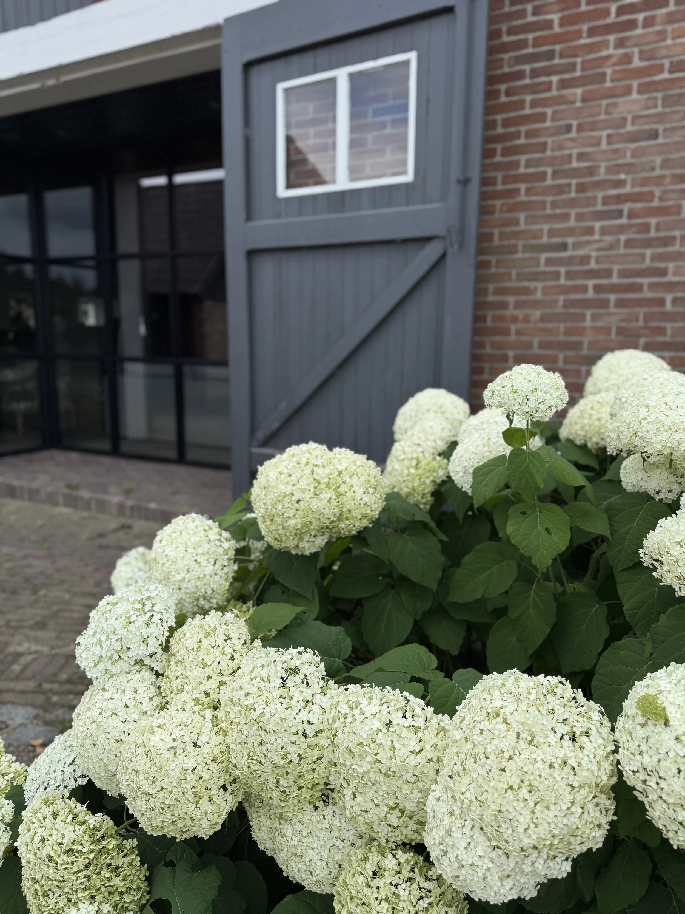
Create a home part 1 - The Barn
In 2011 we bought an old farm in Huisseling, The Netherlands. The house is a state monument and dates 1733, as signed on one of the big wooden beams. The barn next door is a municipal monument from 1770 (we found out when we were deconstructing…) A massive project, we gave ourselves 10 years but there is still work to do…
The house was old and dated, it definitely needed some good care and renewal. The barn was still a real barn with stables, hay on the first floor and cesspits full of shit…We decided to go live in the house just as it was (cold and humid) and first start with the reconstruction of the barn. This project started in 2012 and it was a big project. At first we had to take the roof off by a company specialized in asbestos removal. After that we took down some walls and unfortunately the other walls collapsed and in the end the only thing left was the wooden construction of the barn. An impressive strong construction and so beautiful to see, amazing when you realize it is from 1733.
Then re building started, groundwork, fundament, outside walls and inside walls, a metal construction to carry the new flooring and roof, electricity and plumber and a complete new thatched roof. This process actually made me think and remember my study Couture at fashion academy. Putting garments together felt like the same, Make a plan, draw the construction, find the right material and put it together.
Finding and choosing the right material was the nicest job to do, bit difficult because there are so many styles and choices, but fun. I had an image and idea in mind how it would look like in the end, so the big search started and it gave me a lot of energy.
In the beginning of 2014 the barn was ready to become an office and warehouse for our mountainbike team. It is amazing how fast new situations become normal. It is 2025 and we are working in this office for 11 years now and I never think back about all the hard work and the way it was when we bought it. Only now when I see the photos from before reconstruction and how it looks now I realize how many work we have done.
In 2016 we we started with the reconstruction of the house, I wil share this in ‘Create a home part 2’.
Sometimes it is good to look back and enjoy to see what we have created already.






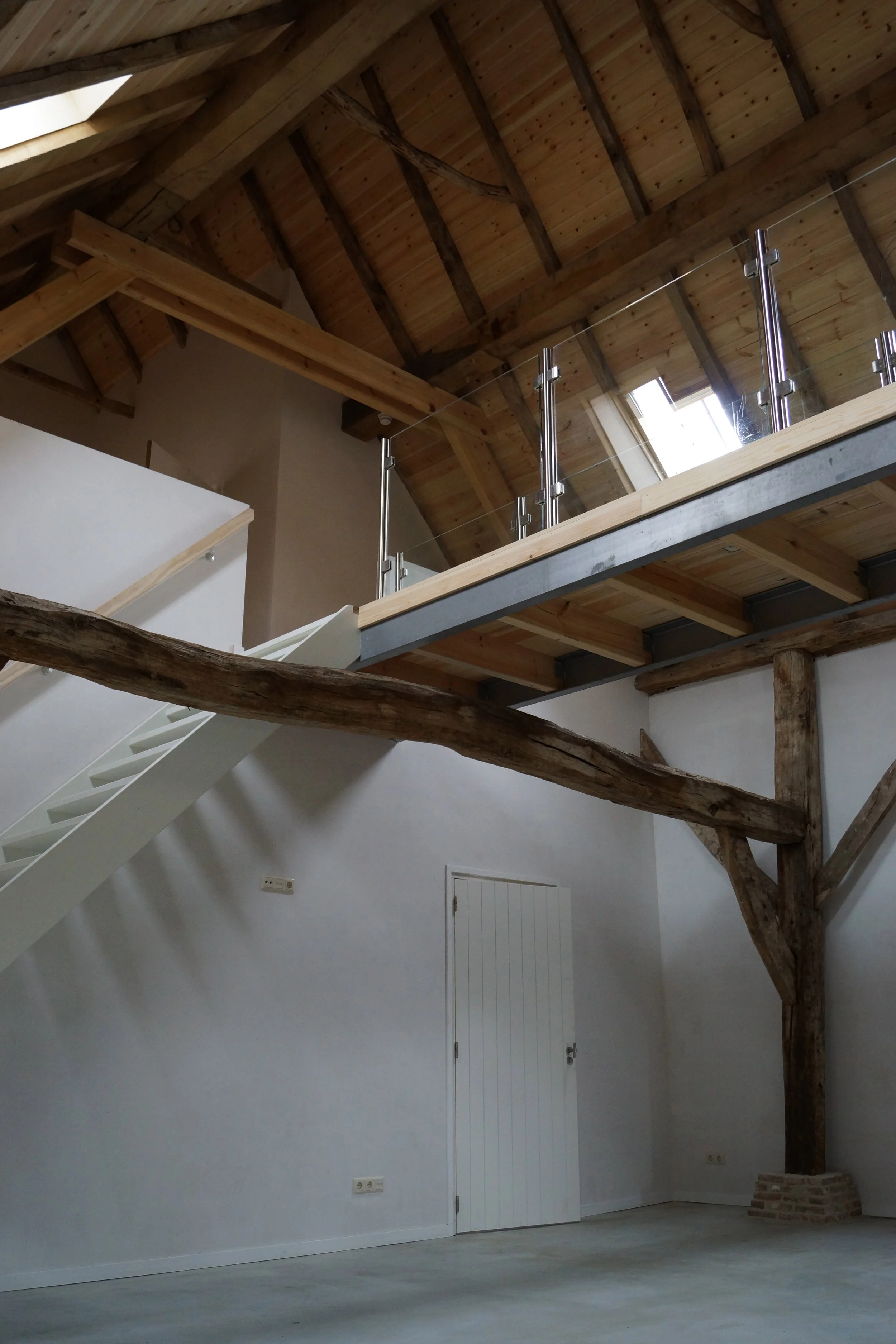
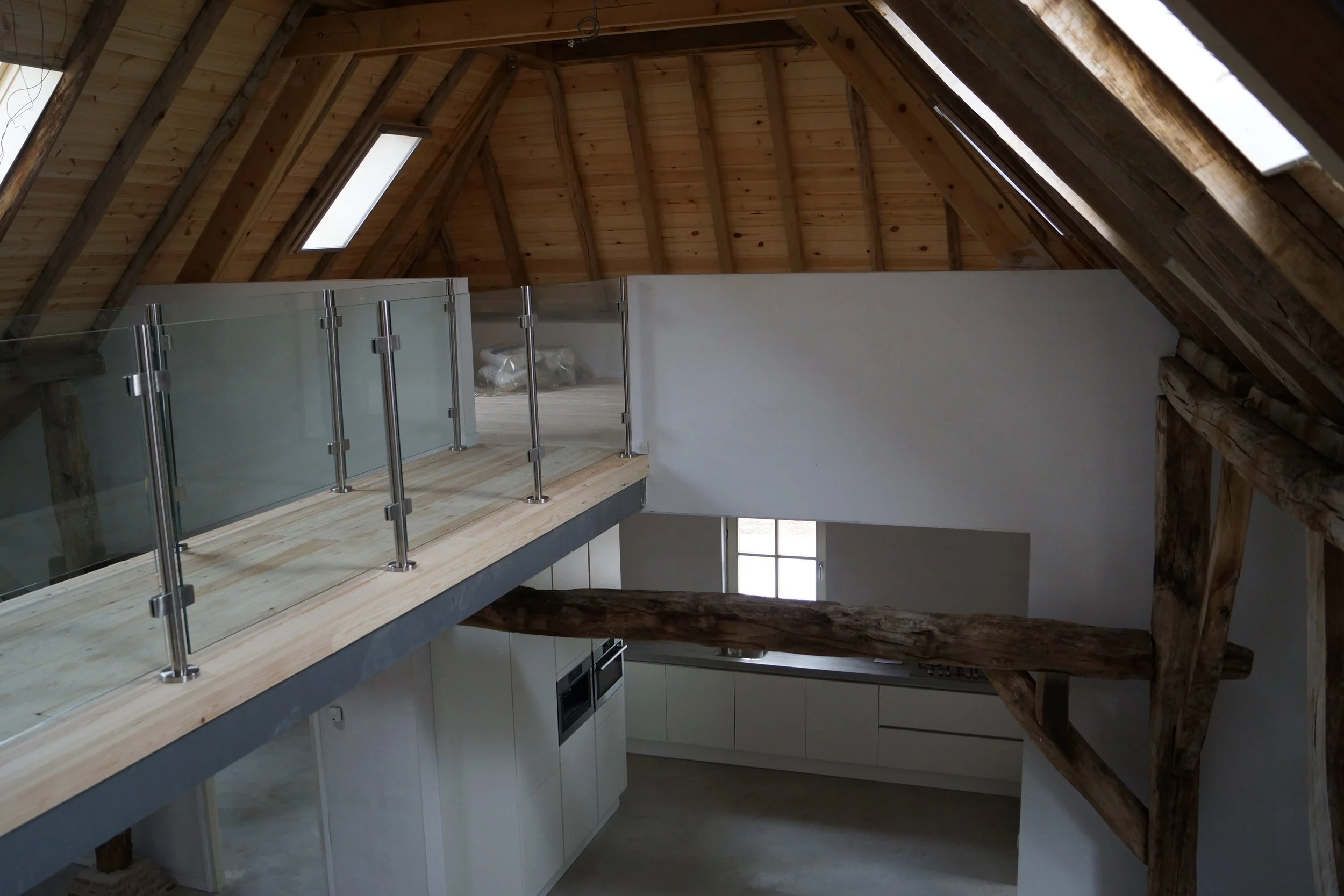
Create a home part 2 - The History
‘Because of the rich history of this house, for me it always feels like a house of time. Every owner adds some of their energy into history.’
We bought the house in April 2011. We moved in, just did the necessary paintwork and made some low cost walls in the back part of the house for the office/warehouse for our company. We wanted to renovate the barn first (see my post Create a home part 1), move the company in there and then start with the renovation of the house. We planned it like this because we wanted to live in the house to find out what are the nicest places, where is the sun throughout the day, which parts of the house are colder etc. Just to get to know the house better before making a renovation plan.
Once the barn was ready and the company was moved in, we started to make plans for the house. Because the house is a national monument we needed to get an architectural historical research done by a company specialized in monuments and history . It was really nice to read the outcome of that research and to find out the history of the house that we are living in.
The house, actually a farm, stands in a small village called Huisseling. Around 1205 it was first mentioned under the name "Huseniggen". Until 1813 Huisseling is mentioned in diverse names like Huseninghen, Husewygen, Huijsling, Huesselingen.... From 1813 it is simply called Huisseling. When you look at the name (all villages ending on -ing) it is clear that this little village is very old, probably from the early Middle Ages (between 6th and 10th century). This little village is close to Ravenstein, a very old and historical rich fortified town with many old buildings, a windmill and there was even a castle in the past.
The farm is dated back to the first half of the 18th century. In one of the cross beams is the inscription G.E.M. ANNO 1736 IHS. We may assume that this inscription relates to the building of the core of the farm.
In 1759 there was an enlargement on the farm, you can see this on the 4th and last cross beam at the back of the farm. The inscription says 1759. Later, in 1770, the barn next to the farm was build. It is possible that in the 18th century other little barns have been build around the farm. On the 1st cadastral map there are 3 more small barns and a six-sided karn mill shown around the farm.
The people living in the farm that time, were living in wealthy times. After the expansion of the farm in 1759 and the building of the barn in 1770, they expanded the farm also with a reception room (in dutch : onderkelderde pronkkamer). Based on the facade work outside and the empire/neo classistic interior details this was between 1800-1810. Marcelus van Aar, living in the farm in 1810, was the mayor of Huisseling. It is assuming that he is responsible for the expansion of the farm with the reception room, that gave the farm more status (in dutch : herenboerderij). Because of this higher status the farm also got the name "'t Heerenhuijs".
The farm is shown on the 1st cadastral map of Huisseling from 1826. You can see the farm with the reception room attached and the barn. On the map is also shown 3 more little barns and the six-sided karn mill. The owner at that time was Hendrik van Aar, who also owned the plots around the farm. Research on the facade shows that in mid 19th century the facade of the living area is expanded with bricks (the right part and the attic part of the facade at the front and the facade at the right side). The facade at the left was still low. Probably there was wood covering before they replaced it with bricks.
Also on the interior there was modernizing. Tiles were attached in the big fireplace showing steamboat and steam train. Also a tableaux of 4 tiles showing the lean and fat years. These tiles are dated 1850-1870.
Remarkable is the detail in the facade on the front of the so called "fireplace-stones" (in dutch : haardsteentjes). These baked stones with an image in relief were originally used in the 16th-17th century in the back wall of a fireplace. Production was normally Liege or Antwerp, but later also in Utrecht. It is not clear if these stones come from an earlier fireplace of the farm, or are bought somewhere by Van Aar.
Also in the early 20th century the residents were having good times and in 1907 there was a beautiful expansion on the farm. A facade with a new entry (it looks like the door is from an earlier period, Empire style, probably used before in the expansion with the reception room). In one of the bricks is the inscription "A.V.D.M. 1907". When you compare the bricks used with the bricks in the side facade, it looks like the side facade is elevated in the same period. In the interior the floor was tiled.
In 1953 the walls of the barn-part of the farm were all replaced in brick. Probably before, the top part of the walls were in wood. In 1970 the interior was modernized, another place for toilet and bathroom, doors were covered with wood, new kitchen was placed and new ceilings were placed covered with timber (dutch ; schrootjesplafonds). In what used to be a cupboard bed (dutch : bedstee) stairs were placed going to the attic above the reception room, where small bedrooms and a small bathroom were made.
In my next post I will show photos how the farm looks like now, after the renovation we started in January 2016. Because of the rich history of this house, for me it always feels like a house of the time. We live in his house now, we add style from this time and we keep the house and all its beautiful historical details in good shape. But there are many more residents before and after us, making and under keeping history. I feel honored that I am part of that history.
Create a home part 3 - The Farm house
In january 2016 we started with the reconstruction and restauration of the farm (house). We moved temporarily into the barn, where our office and warehouse for the Team is located.
It is amazing how fast the deconstruction of the walls and floors were realized, and how many containers filled with stones, wood and other debris were taken from the construction site. In some weeks we were ready to start building up again.
First we started with the flooring and the walls in the "barn" part of the farm. Getting the floor equalized, preparing the piping and building fundament for the new inside walls and for the isolation.
While being busy with the deconstruction inside we found out that one important beam was missing. So we immediately replaced this beam with a "new" old beam.
After preparing the groundwork with equalizing, piping etc it was time to build the fundaments for the new inside walls. Finally the floorpan was visible. The outsidewalls were prepared and we could start with finishing of the floor, so we did not need to work in the sand anymore.
Working on a concrete floor was so much better then on the sand. And to have a floor it seems like you are halfway there.....(by that time it felt like). To start building up again gives an enormous good feeling of really creating something new and nice. The metal beams could be placed now and it was time to isolate and build up the new inside walls.
We decided not to place metal stud walls but we choose brick walls. Real genuine walls that the farm deserves. In such an old house we did not want to work with too much artificial products, but with real wood, bricks and genuine products. When the metal beams were placed we could also start with the new first floor construction.
Here you see the missing beam (left photo) and the new placed old beam (right photo).
In the part were the kitchen was going to be planned we decided to replace the roof with old beams and two window roofs to get more extra light. We also found the most beautiful brick wall behind a thick layer of all different kind of wallpaper and stuc. Bart did a great job by cleaning it all off and the wall showed its history, a real eyecatcher in the house.
When the walls were finished downstairs, it was time to do some little brickwalls upstairs and then all brick wall constructions were ready and we could start with isolating and finishing the roof upstairs. A lot of work, with real precision, because the old roof was definitely not straight and had a lot of flow. The new oak beam construction was placed to give the roof some extra support.
The upstair floorpan was definitiv now and walls could be placed. The house got it's form back and it was good to see the progression. Our cat also liked to walk with us through his new home when we were making inspections every night.
While the lumberjacks were working on the roof and wall construction upstairs and placing the windows in the roof, the house became more and more a home. We need to make choices for kitchen and bathrooms. Not easy to make...there is so much choice. And there are so many decisions to make.
It is such an energizing proces to see the house become a home. Deconstruction is done in the shortest time of period from the whole proces, the building up takes the most of time, but it is a nice proces to follow. While finishing upstairs it was time for the final step downstairs, placing the floor heating and finishing of with a layer of concrete, which was going to be the final floor. It became perfect and the difference between a very modern style concrete floor combined with the authentic old floor tiles was beautiful.
After a period of time of leaving the floor to harden, and a necessary summer holiday break, the plasterer could start downstairs, while the lumberjacks finished of the woodwork upstairs.
When the new aluminium doors and windows were placed, this gave the house and especially the new living room, a transformation into a house.
A really nice adjustment to the house were the steel window at the kitchen and the steel doors between the hall and living room. Also the stairs were a real improvement, with the old wooden doors, that were originally from the attic.
When the woodwork upstairs was finished and the plasterer had finished the walls it was time for the painter, and then the house really became a home. We really had to work hard to have everything ready for him to paint. Doors were placed and the bathrooms finalized.
We found out that behind a wooden plate stick to the original doors, there were real nice panel doors ! Giving them a nice paint and some new "old" style doorhandles made them match the house perfectly. An old door, originally form the barn, that was repainted by bart, was a perfect sliding door in the living room.
In the hall we used an old door from the house that was found inside a wall while we were deconstructing. With matching green and yellow glass to the tiles in the front hall which are also green and yellow. A real nice old paneldoor that we have taken away downstairs in the kitchenarea was used again upstairs. Time for the last step, placing the kitchen and moving in.
We have found our kitchen at Mandemakers keukens, an oak wooden VT wonen kitchen with steel grips. A white butler sink was added and a concrete look kitchen desk. All appliances were delivered by AEG. We really looked forward to move in !
It is such a big project when you renovate an old farm and its barn. We moved in april 2011 and now when I am writing this blog we are 7 years later, april 2018. We live here now exactly 7 years, there is still some work to do around the house and even inside the house. We still need to restore the old kitchenarea and we need to unpack at least 60 boxes that are spread around the house, but we have done the biggest part. We told each other when we moved in that it was going to be a 10-years-project, so we still have 3 more years ;-)
But when I look back to all the photos from the renovation I am definitely proud of what we have achieved already. It is a nice house to live in, a real home <3
Here some before and after photos from the transformation of our home.
